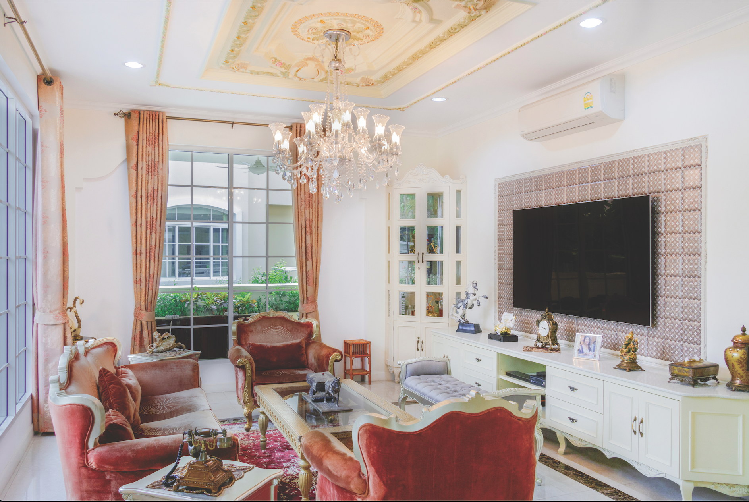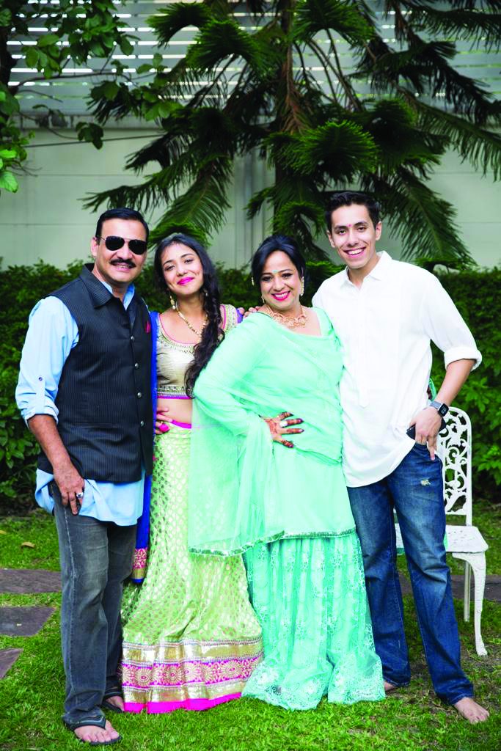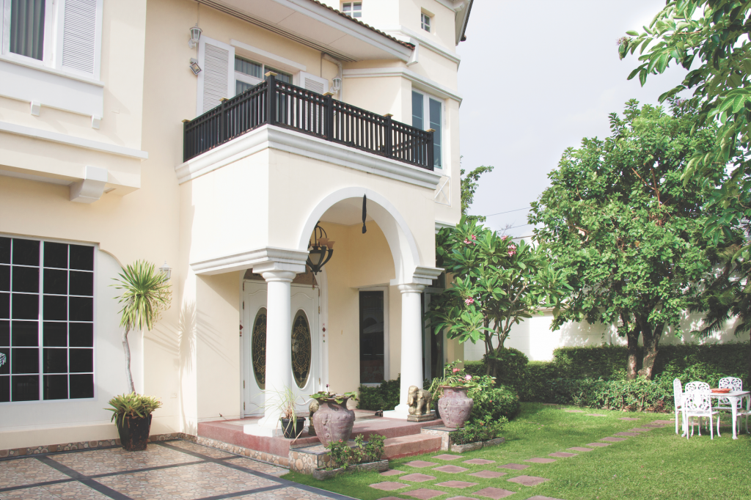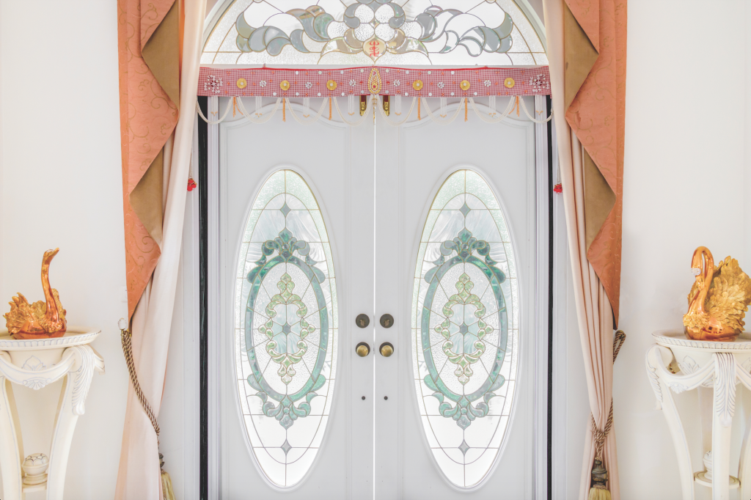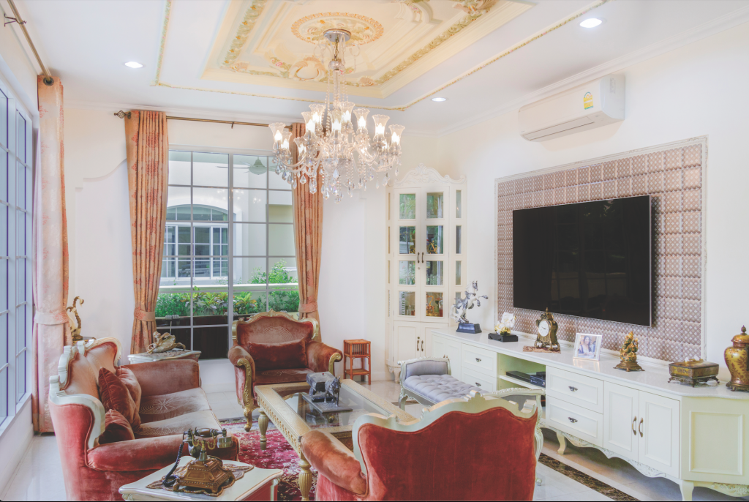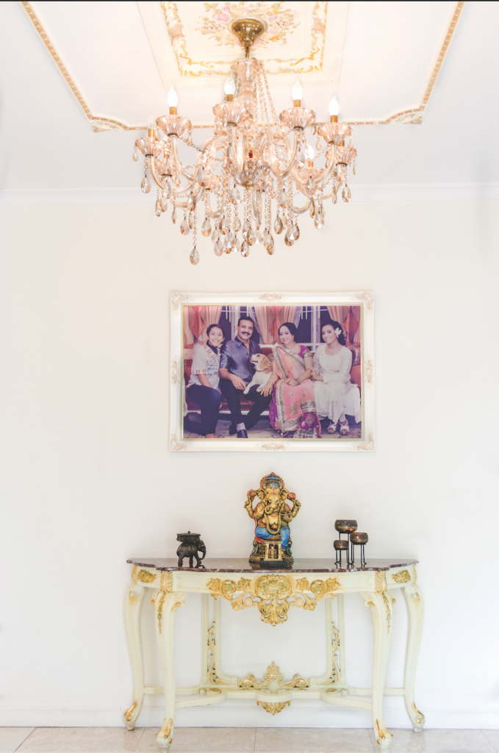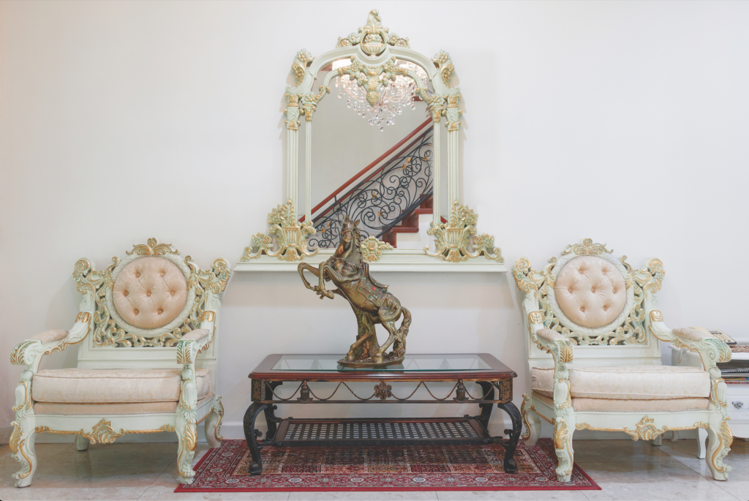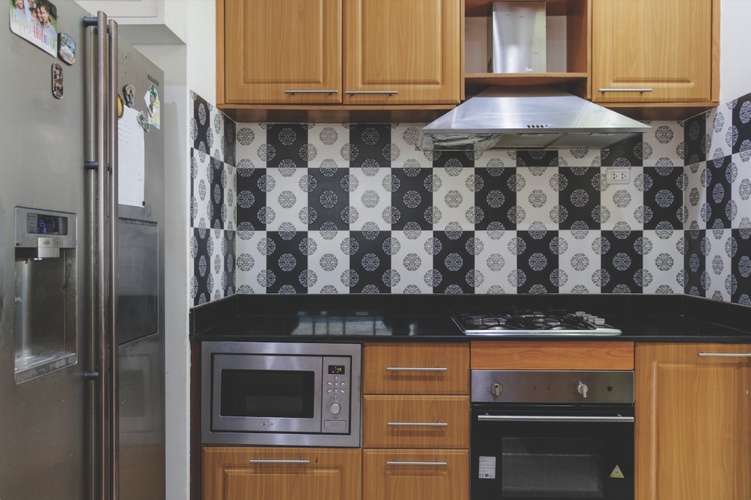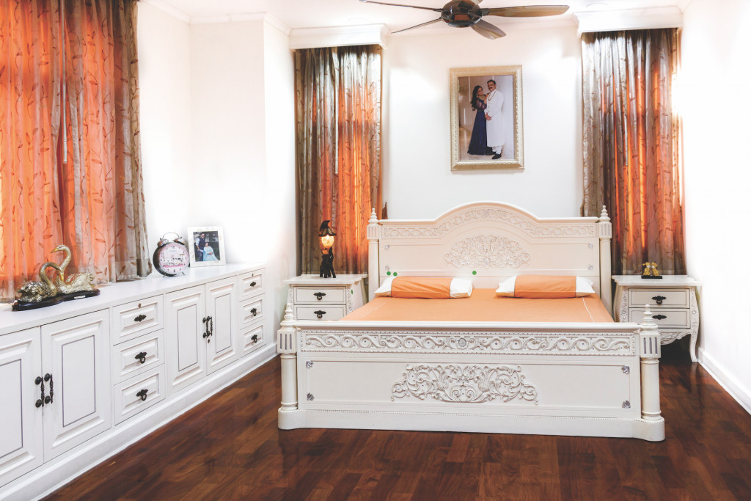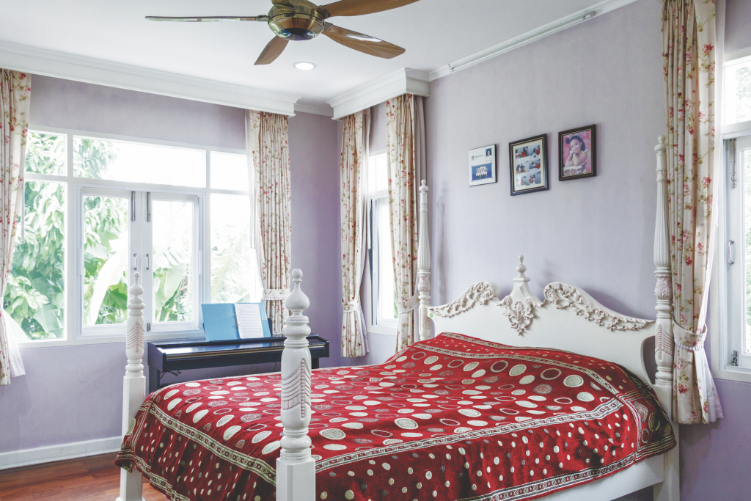The Singh family draw positive energy from the classics in their haven of serenity.
By Aiden Jewelle Gonzales
Deep in the sprawling Golden Legend moobaan in the suburban Chom Thong district, the Singh family’s two-storey house sits among lush foliage, exuding bliss with its daisy-yellow façade and white trimmings. When walking through the inviting doors with their striking stained-glass insets, one is immediately struck by a sense of space and tasteful white marble. “My husband and I find the colour white very calming,” confides Nisha Singh, “which is why it is the main theme throughout the house.”
Indeed, the soothing white walls, offset by elegant furnishings and crystal chandeliers set in vaulted ceilings, embody the spirit of a sophisticated sanctuary of relaxation; paramount for a family whose members are often busy or away. Home for 10 years to married couple, Nisha and Rajesh, their kids Pankhuri (Pari) and Navraj, and Rajesh’s mother, Geeta, the house is their main port of call during their busy schedules, especially with Pari abroad for university, Geeta often visiting India, and Nisha busy managing both campuses of the Tiny Tots International School that she owns.
Therefore, it’s designed for repose and to promote positivity within anyone who steps foot inside, with an eye to feng shui guidelines. This focus on unwinding can be seen by the two parlours on either side of the foyer, both replete with soft furnishings and surrounded by floor-to-ceiling glass windows that allow sunlight and the colours from the verdant garden outside to spill in. The brilliant greens of verdure lie in beautiful contrast to the red tones in both spaces, carefully chosen for the auspiciousness of the colour. “This house is south-facing, so feng shui suggests that we add a lot of red elements to the main rooms,” Nisha explains, “which is why we emphasise this beautiful orange- red colour in the furniture.”
Not only are the plush armchairs awash with the vibrant hue, but the curtains on the windows are also a more muted, rust-red colour. In the main TV and living room, to the left of the foyer, burnished gold and silver accents on the armchairs and fittings bring out the subtle shine of the brocade on the curtains, creating a sense of sophisticated cohesion in the room. Formerly part of their garage and recently converted into a drawing room, it’s the family’s favourite room in the house because of its capacity to bring them all together despite their disparate schedules. On the other side of the foyer is a spherical alcove with a bespoke couch – in red, of course – that fits snugly within the circle of glass windows; a more private sanctuary that is a favourite of Nisha’s mother- in-law, Geeta, when she wants time to herself.
However, despite the amount of time they spend in these rooms, there aren’t an abundance of knick-knacks. “We don’t want our house to be overly crowded with showpieces, just things of utility,” Nisha says. Every piece is carefully picked out: an icon of Ganeshji here to greet guests when they arrive, a couple of statuettes of rearing horses there to add a touch of dynamism. “It’s why we have such high ceilings throughout the house,” she continues, “We don’t want our furnishings to feel too cluttered. Space creates relaxation.”
The high ceilings continue through the main living room, the foyer and the hallway leading into the dining room, with recesses from which cut-crystal chandeliers from Davinci hang, another technique to suffuse the house with good vibes, according to Nisha. “They’re all made from authentic crystals,” she advises, “because my husband believes that when light passes through real crystal, a lot of positive energy is created.” The theme of glass and light is continued in the open-plan dining room, which has end-to-end windows and French doors on two sides, leading out onto the patio. In pride of place is a carved dining table in the Queen Anne style, an exquisitely crafted classic piece in white from Davinci; eye-catching with its turned cabriole legs and dainty curves. The delicacy of the furniture precludes it from dominating the room, allowing the eye to be drawn to the beckoning garden outside.
The patio, leading out into the garden, is itself a haven of solitude; a whitewashed trellis and floral accents on the padded chairs complete the picture. Against the garden walls is a water feature, from Chatuchak Weekend Market, consisting of stone jars perennially pouring water into each other in an infinite cycle. It’s easy to see a snapshot of the family gathered around the wrought-iron and glass table on balmy summer nights, allowing the melody of the bubbling fountain to lull them into convivial silence.
Passing back inside, I take note of the intimate indoor kitchen, dominated by a breakfast bar of black marble and wood that faces the dining table. Behind it, there’s an unusual black-and-white splashback dotted with intricate designs, over which a modern stainless steel hood vent hangs; a perfect mix of traditional and contemporary, much like the rest of the kitchen fixtures.
Next, we make our way up the staircase, charming with its balusters of intricate curlicues and gold leaves, and into the master bedroom, tastefully done up in white and shades of peach. The hardwood floors give the room a warmer feel, and the star of the room is the stately white bed with its elaborate carvings on both the headboard and the foot of the bed. If the bedroom channels the minimalist serenity of a chapel, its en suite bathroom is the breathtaking cathedral to which it is attached. Walking in, you’re overcome by the vastness of the space, with its high domed ceiling in white, and the sunshine flooding in from skylights set high above like a heavenly corona. I imagine anyone whiling away their time in the grand inset bath will truly find inner peace, removed from the rest of life’s bustle.
We stopped by the children’s rooms next, across the hall from the master bedroom. Although both Pari and Navraj had a say in how their rooms were designed, Pari’s room in particular stands out because of the unique construction of her bed. Designed by Pari when she was just a child, the carved bedposts evoke the Baroque period, with their almost lace-like intricacy carved from wood. With its mantle of woven red and gold, the entire structure is one fit for a princess, or rather, the “nightingale of the house,” as her family fondly calls the recreational opera singer. A piano sits beside the bed, one of Nisha’s favourite pieces of furniture as it reminds her of bygone times when her daughter used to live there fulltime and her dulcet tones would fill the home.
“This house is filled with the best memories,” Nisha tells me, “I always feel very affectionate towards my family and others while I’m here. Positive energy and relaxation are key. The air is full of oxygen, the surroundings are very calming, and most of all, living here brings me a lot of happiness.” What more could one ask from a home?


